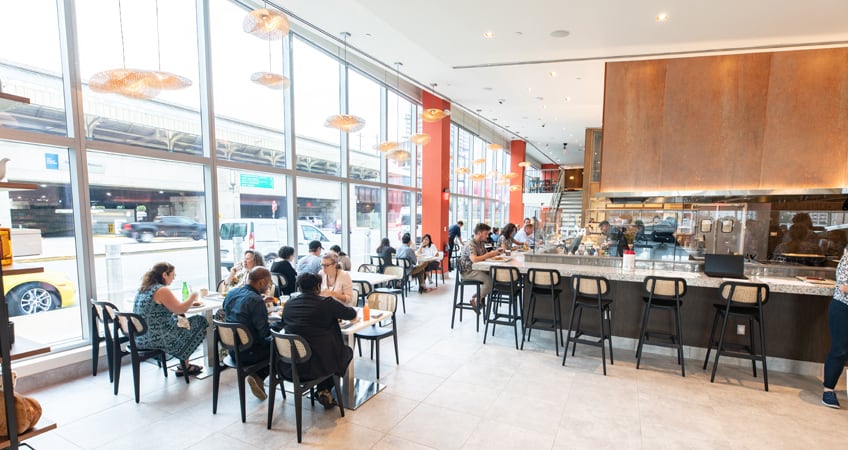StyerGroup Reinvents Iron Chef Jose Garces Restaurant “Garces Trading Company Café and Marketplace” at Cira Centre, Philadelphia

PHILADELPHIA, March 12, 2023 – James Beard Award Winner Chef Jose Garces enlisted the StyerGroup to reimagine one of his most beloved restaurant and hospitality concepts, Garces Trading Company (GTC) at the iconic Cira Centre owned by Brandywine Realty Trust, in Philadelphia, PA. The venue is part coffee shop part restaurant, bakery, marketplace wine shop and catering solution. The first new brick-and-mortar Garces Trading Company location is just steps from 30th Street Train Station (2929 Arch Street) situated at the gateway to the Schuylkill Yards Neighborhood.
The Cira Center location features 3,000 square feet plus, seating for 130 people, a balcony Executive Dining Room which seats around 35 people, grab and go offerings, a Wine Shop, and a Marketplace. “Garces Trading Company is a special place’ said Amy Tahtabrounian, Principal of Norristown, PA based StyerGroup, an architecture, interior design and construction company responsible for the transformation. ‘The concept is centered around an exchange of cultures that neighbors, friends, family members, coworkers and commuters can explore and connect over new dishes and flavors.’ Garces Trading Company is truly an outpost for foodies that incorporates discovery and connections to bring new life back to the GTC brand in a totally new way.
GTC is a new café and bistro concept from Latino Chef Jose Garces that builds on the brand’s history offering casual daytime (and early evening) dining experiences that extend into the dining room, the home, and the office. The new concept aims to create connections through food, discovery, and community.
‘Every aspect is being carefully considered to ensure the cafe offers a memorable experience that delivers the GTC promise,’ states Jose. Intentionally crafted dining options set the stage for an equally curated catering model, where everything from the takeout packaging to the conference room catering setup has been designed to create a positive dining experience, even if that experience happens at your desk instead of a dining room. The café has a timeless feel that puts the focus on what really matters – the food, drink, and community.
Chef Garces and the Garces Restaurant Group, in partnership with Ballard Brands, tapped the creative talents of Amy Styer Tahtabrounian and the StyerGroup for the first location’s design. She and her team also worked on the reimagining of Garces’ first franchise opportunity, Buena Onda. For the design, the contemporary café is driven by purpose, drawing guests in using texture and warmth to create an organic flow through the offerings and areas within. Each space amplifies the surrounds as well as the unique voice of GTC.
StyerGroup worked with the teams at Garces and Brandywine to ensure the space incorporated the contemporary state of the art building’s elements into the scheme. The existing concrete bar which stretches from the restaurant into the Lobby was repurposed to the ordering counter with all new equipment, lighting, bamboo patterned carved wood back bar panels, storage and a pastry case. Café tables and chairs adjacent to the bar area within the lobby make for a great place to grab a coffee and pastry or for a full sit-down experience.
A new introduction adjacent to the ordering counter is the Marketplace for grab and go items, order pick up and Garces brand delectables for purchase, which was created with thematic king star tile floors, light wood display cabinetry and new drywall ceilings and pin lighting.
Inside the restaurant at the heart of it all is the open concept experiential kitchen, with all new equipment, flooring, and oxidized panel exhaust hood. Surrounding the kitchen is a new custom thematic terrazzo dining counter, hammered metal backsplash tiles, clear glass barriers for watching food prep, bronze under counter wall panels, and a renovated pizza oven.
There are two separate first floor dining areas for large or smaller parties. One has concrete floors and exterior windows with bronze wall sconces and thematic ‘cayenne’ colored columns. The other internal room offers slatted acoustical wood panels, a sliding barn door, and views to the remainder of the restaurant.
New two-story sheer window treatments create a gauze-like effect scrim to the street and 30th Street Station which offset the natural woven pendant lighting. The floors throughout have been replaced with 2 x 2 concrete look tiles, which anchor the white café tables and black and cane daily dining chairs. Daily dining maintains a light, airy, ethereal feeling.
One level up is the carpeted mezzanine with an atrium room for special parties and seating, overlooking the kitchen and restaurant. Dark acoustical wood wall panels, new wood sconces, teal upholstered banquettes with multi-colored pillows, walnut wood tables and leather type upholstered chairs create an executive feel to a quieter more intimate approach.
Garces Trading Company at Cira Centre provides a dining solution that embodies Chef Garces’ standards of exceptional and personal service combined with international cuisines.
To learn more about StyerGroup and its diverse portfolio of human-centered design projects visit us at www.styergroup.com.
About StyerGroup
StyerGroup is a Design Build firm that offers unprecedented flexibility to its clients through its comprehensive and fully integrated architectural, design and construction divisions. With such a broad palette of capabilities, StyerGroup can customize which to employ for your project, providing everything you need and nothing you don’t. StyerGroup’s “single point of contact” process enables the team to complete complex projects while keeping them cost-efficient, aesthetically pleasing and on schedule.
