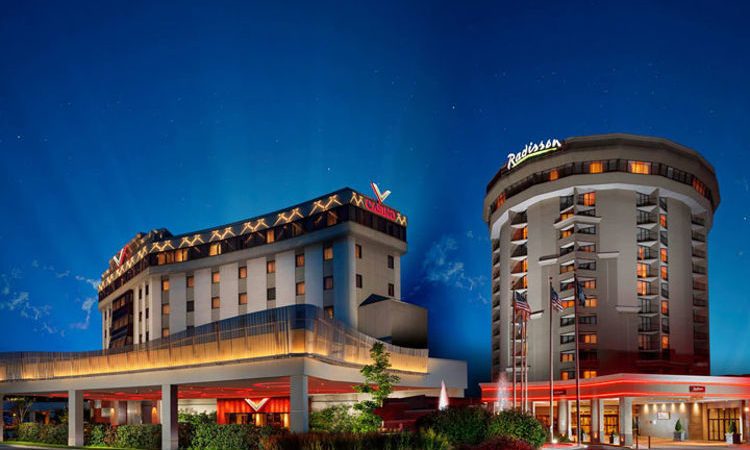THE FASTEST BEACH IN AMERICA?

Some beaches take eons to form. This one took six weeks.
One of the most popular summer spots in the Philly area is Valley Forge Casino Resort in King of Prussia, PA. With every getaway amenity you can imagine Valley Forge Casino Resort would seem to have it all. But they didn’t.
They needed a beach. And so, nine weeks before Memorial Day, they ordered one.
The beach club project went to StyerGroup and its division, Oliver Construction, Inc. (OCI).
“We had nine crazy, crazy short weeks for programming, design, design intent, color renderings, finishes, furniture, fixtures & equipment, construction drawings, permitting, coordinating with the sound subs from Valley Forge Casino, and construction to open in time for the Memorial Day Weekend,” recalls Oliver Construction Inc. principal John Tahtabrounian.
“This was a design-build project, and the complete set of designs and construction drawings took an explosive three weeks to complete from programming to completion of the drawings from Amy and Styer & Associates, Inc.”
“The utterly absurd schedule left us just six weeks to execute the design that Amy created in an amazingly short time. Without Amy’s vision the project would have never made the time frame.”
John Tahtabrounian pointed out that OCI had multiple sub-contractors coordinating in an unorthodox manner, as well as onsite structural engineers, steel fabricators and erectors, enabling OCI to have all the steel installed for the project during their six-day work weeks.
“This is another impossible project that succeeded because of proper management and a can-do attitude,” notes Tahtabrounian. “Plus our determination to satisfy the client.”
Michael Bowman, CEO of Valley Forge Casino Resort, was thrilled with the new customers and new revenue generated by Valley Beach. When asked about StyerGroup, Bowman said, “Visionary thinkers, visionary executors, and amazing construction work. I would recommend StyerGroup.”
So how much did StyerGroup actually accomplish in six weeks?
Valley Beach was created by removing a back-of-house service drive-through, and working on the Township to relocate stand pipes for code compliancy. The entire back of the building in this area received a facelift, from new 35 foot high wall structures composed of corrugated metal and EFIS, along with removing a former employee smoking deck and transforming it into a multi-tiered “Tiki” bar, complete with composite deck and patio dining. Large flat-screen TV’s were added to the bar area, along with a bamboo faced bar with a sustainable glass and concrete bar top, art work, plus “Tiki” style ceiling fans and canvas awnings. Low-level lighting was added for evening glow. A new glass storefront entrance and interior vestibule, which leads to the multipurpose entertainment spot known as “the Venue,” helps to transition the EFIS and corrugated metal walls to life-size scale. The service drive was recreated by leveling, pouring and stamping new colored concrete, raising manhole covers, removing old wood fencing and adding new color-coordinated vision privacy fencing.
In addition to the various building recondition requirements, such as removing existing concrete pads and decking, leveling and trenching various surfaces, waterproofing brick areas, rewiring and adding new lighting, conduits, speakers, AV, voice and data, and Wi-Fi hotspots to the site, a performance stage was added for live performances complete with the technology required to put on world-class acts. Color-coordinated painting was added to highlight various areas in Complimentary colors that harmonize with the pool experience, and also tie into the branding theme, including oranges, pool blues and yellows. Other neutral paint tones assisted in coordinating various parts of the area of renovation to the rest of the existing Casino and Hotel building structure. Additional esthetic improvements were made including new fencing, landscaping, awnings, and outdoor brown wicker lounging and dining furniture complete with poolside cabanas. Two new fire pits and fire pit lounge seating are also a new amenity. A sand “beach” covers the once grassy area by the pool.
Project Details
Renovation of Building Exterior Including transforming public drive between smoking deck and fenced in pool to New Beach Club. Coverage included but not limited to the following details:
▪ Approximately 3,500 SF of stained and stamped concrete deck
▪ New conduits run to pool areas from building for sound, power and lighting
▪ 2,300 SF composite wood tiered decking which includes a 270 SF raised ‘stage’ area with matching railings
▪ Full canvas canopy that runs across entire bar area of the new deck.
▪ 95+/- Lf of new 6’ H fence and gates
▪ New 60 SF entry vestibule to ‘Venue’
▪ 34’ W x 30’ H ‘Screen Wall’ finished in a scored EIFS.
▪ 38’ W x 30’ H Structurally supported Screen Wall finished with two-colored corrugated metal panel as backdrop to stage
▪ Screen walls required structural design for concrete footing and steel columns.
▪ 240 SF bar and bar area with solid surface and bamboo wall finishes and a fully operational with plumbing and electrical requirements
▪ Installed 110 LF of pool fencing
▪ Full Landscaping around pool around new Beach Club
▪ Refinished 830 SF of existing concrete
▪ Two new Cabana platforms with ‘boardwalk’ access.
▪ New Furniture, Fixtures, & Equipment
▪ New LED lighting and ceiling fans
▪ Painted portions of existing building that is part of the Beach Club area.
▪ Installed sand to areas surrounding the pool from grass to having a true beach feel to the project.
Contact: Amy Styer Tahtabrounian 610-275-6000, amy@styergroup.com
