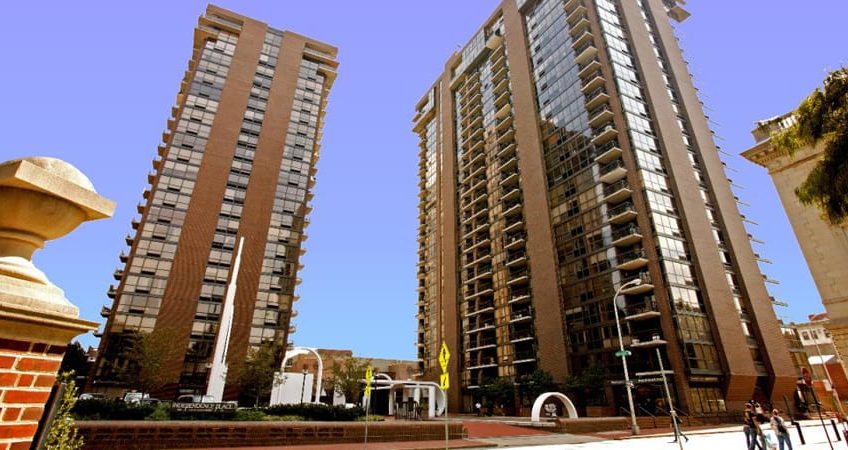The StyerGroup Awarded Historic Old City Philadelphia Project at the Prestigious Independence Place

The StyerGroup, a full-service interior design (SAI), architecture (KAJ Architects, LLC) and Oliver Construction Company (OCI) have been awarded the prestigious Independence Place renovation project in Historic Old City Philadelphia. Competing against several other firms, the StyerGroup was awarded this most impressive project.
Situated in the heart of Philadelphia’s historic district and overlooking Washington Square Park, Independence Place is surrounded by numerous cultural sites, fine restaurants, shops and entertainment venues, all within easy walking distance. Originally designed by the Salkin Group and built in two phases, Independence Place was a joint venture between Cadillac Fairview Corporation of Toronto, Canada and The Greenwood Group of Philadelphia. Tower I was completed and ready for occupancy in 1981 and Tower II was completed and ready for occupancy in 1986. There are a total of 487 units, consisting of one bedroom to two-story penthouses, most with large terraces. Every unit has floor to ceiling windows and a view of the park, skyline, or one of the neighborhood’s historic buildings.
The buildings, courtyards, walkways, and storefronts have not been renovated since originally built. StyerGroup’s Oliver Construction, Inc. was awarded all construction aspects of the exterior grounds including completely overhauling the pedestrian walkways, drive, parking, retaining walls, planters, ramp entry, stairs with lighted handrails, and adding a new ADA ramp. A custom blended tile composition was designed and installed in the pedestrian walkways and Old City cobble pavers are used in the drive. White granite accents, borders and stairs complement the sculptures and pavers. New plantings including flowering trees are being added. Bronze cable lighted railings, planters and storefronts were designed and installed to compliment the bronze tone of the brick buildings in addition to updated signage.
The StyerGroup was also awarded the interior design and architecture of the Vestibule, Interior Lobby, Elevator Lobbies, Mailrooms, new Fitness Center, and all first floor ancillary areas such as Packaging, Storage, Staff Lunch and Locker Rooms, Administration Area, Bike Room and new exterior Bike Shed. The first floor has been redesigned to facilitate circulation flow, security and accommodate today’s increasing lifestyle amenities such as refrigerated storage for deliveries, additional glazing on interior walls allowing visibility and light into the lobby, increasing the size and totally renovating the Lobby Garage elevator, an exterior Bike Shed to accommodate more unit owner bicycles, additional unit Owner Storage and acquiring more space to add a new Fitness Center. The existing atrium style storefront is being replaced with a bronze spider glass curtain wall, new large format tile flooring is being installed, as well as a twenty-five-foot 2-person custom reception desk, a lighted feature wall behind, and walnut wood wall panels and accents throughout. A new roof and mechanical system upgrades are also incorporated. Custom carpets, seating and lighting complete the design solution.
About StyerGroup
StyerGroup is a Design Build firm that offers unprecedented flexibility to its clients through its comprehensive and fully integrated architectural, design and construction divisions. With such a broad palette of capabilities, StyerGroup can customize which to employ for your project, providing everything you need and nothing you don’t. StyerGroup’s “single point of contact” process enables the team to complete complex projects while keeping them cost-efficient, aesthetically pleasing and on schedule.
